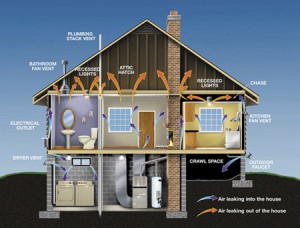 The building envelope is a total system of construction materials and design components that control the temperature, movement of air, and moisture both into and out of the building. A building’s insulation, air barrier and vapor barrier all need to work together to achieve a more stable, comfortable and healthier indoor environment. Many new materials and design practices are being implemented to extend the sustainable service life of buildings and homes.
The building envelope is a total system of construction materials and design components that control the temperature, movement of air, and moisture both into and out of the building. A building’s insulation, air barrier and vapor barrier all need to work together to achieve a more stable, comfortable and healthier indoor environment. Many new materials and design practices are being implemented to extend the sustainable service life of buildings and homes.
Build it Tight, Ventilate Right.
Ventilating the Attic and the Crawl Spaces has long been the traditional and code required method of home design and building. However, ventilation of these spaces was required because standard materials and building design practices were not capable of addressing radiant heat transfer, condensation, and the results of “stack-effect issues”.
In order to address heat transfer form weather issues, utilities, and the formation of moisture due to condensation and air infiltration, the only option was to ventilate the attics and crawl spaces. The major problem with ventilating these spaces is that the air brings moisture, pollution and other adverse problems and challenges with it. Furthermore, the vents to allow it in create voids in the building for insects and rodents to enter, and all our nice conditioned air that escapes, or is pulled from the living spaces to exit.
In fact, in the summer, the incoming air needs power consuming fans to bring it in, and it will never get any cooler than the outside air temperature. Why would we want 95 degree hot, humid, potentially pollution ridden air into our attic and crawl space? In the winter this air is freezing cold.
If our heating/cooling utilities and ducts are located in the attic and/or crawl spaces (most usually are) then their radiant contact with the ducts will cause them to loose up to 10% or more of the hot or cold air flowing through them due to radiant transfer. Worse yet, moisture and mold can also form within the ducts during certain temperature conditions, causing adverse health affects to the building occupants or your family.
Another major reason that traditional methods call for attic ventilation is that during the hot summer months, heat from the sun builds on the roof and radiates into the attic space. In fact, it can build to upwards of 130 to 150 degrees or more. This extreme heat radiates into the attic and the living space causing condensation and the potential for mold. Our air conditioning systems also need to work harder and consume more energy with all this heat directly above our heads. The extreme heat also makes it very uncomfortable to enter these spaces.
Most builders and design professionals are not familiar with modern materials and progressive building science techniques that can virtually eliminate all of these problems that force the traditional, less effective requirement for ventilation in these building spaces.
Builders and design professionals will also make the argument that your home needs to breathe. Well, they are absolutely correct. But why rely on cracks, gaps and holes in your building for passive ventilation, when you can build your home tight, healthy and energy efficient, and let the mechanical ventilation systems due the job properly.
Spray foam insulation can still provide benefits far greater than traditional materials such as fiberglass and cellulose, regardless of whether you decide to ventilate these spaces or not. By using spray polyurethane foam insulation you can increase your home’s energy performance, structural integrity and air quality.

